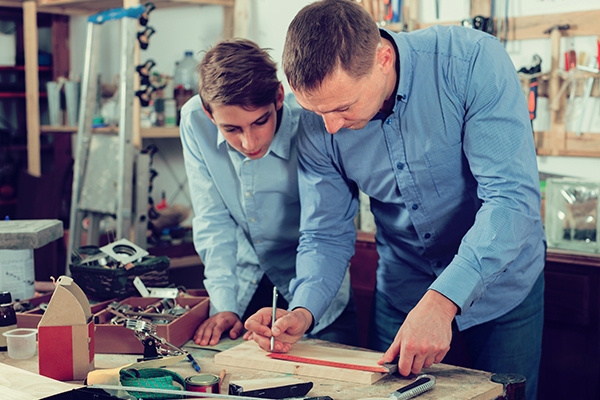Often forgotten when it comes to designing your new home or renovating an existing property, the garage is one of the largest spaces in the entire house. The double-car garage is the industry standard for new home construction today for this underutilized space. You want to be sure to include extra space for storage over and above what you have allotted for your vehicles, including golf carts, bicycles, and boats. In addition, car enthusiasts often extend air conditioning to the garage to keep specialty cars in tiptop shape.
People come and go through the garage daily, often using it as their primary entry point. Therefore, your first consideration should be the garage location, which influences the layout of the rest of the house because you need to consider how you want the garage to interact with the rest of the house. For example, optimal garage placement is near the kitchen to make bringing groceries in easy.
If you enjoy puttering around the garage and working with tools, create a spot for your workbench in addition to the lawnmower. Built-in cubbies with hooks and a bench – a mudroom of sorts – are functional additions. That way, you can sit down and take off sneakers or hang up your rain gear.
If you have a lot of sports equipment, you may want to add hooks so you can put bicycles, kayaks, and paddleboards out of the way when you aren’t using them. The same goes for shelving, where you can store things like holiday decorations and luggage. Other handy additions to any garage include a utility sink with floor drain, plenty of electrical outlets, a backup refrigerator and freezer, a side door entry point, and a keypad for remote access.
The more planning you put into designing your garage upfront, the more functionality you will gain. When building a new home, consider how you can make the most efficient use of the space. Passage Island Construction can help you make the best choices for your family today and in the future.

