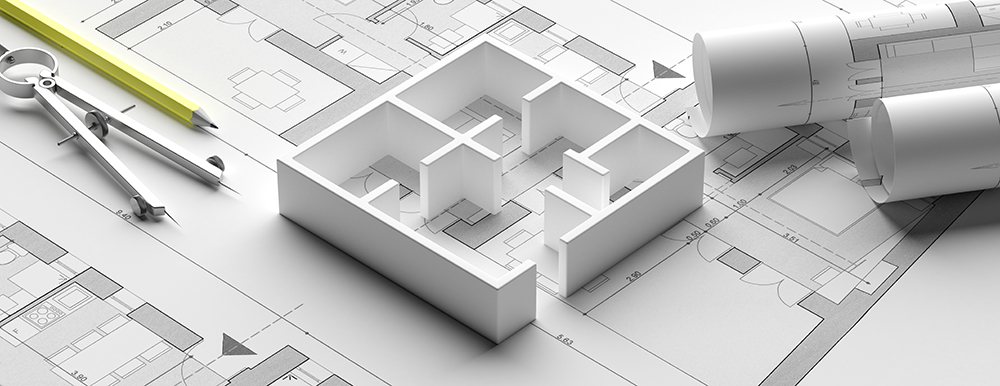When considering new home construction, it is essential to know what type of layout will work best for your lifestyle. There are pros and cons to both open and closed floor plans, so talk things over with your home builder to determine what’s best for you.
Open Floor Plan
An open floor plan creates a more accessible home with a modern feel. The absence of walls allows rooms to flow together, often with the living, kitchen, and dining rooms sharing one large space.
The elimination of hallways, doors, and walls results in a larger, more inviting layout. This modern take on design lends itself to a cohesive theme with coordinated furnishings in all three spaces, allowing people to move around more freely and making the home feel more spacious.
Minimal wall presence allows natural light to disperse throughout the home, creating a much brighter and more inviting space filled with warmth and a sense of openness.
Having such a large, flexible space makes it easy to redesign areas for a multitude of purposes. You don’t have to commit to one permanent layout; you can create a better flow of traffic perfect for socializing and accessibility.
Line of sight is a game-changer in the open floor plan for caregivers and parents. It’s much easier to keep an eye on the little ones and the elderly when there are no walls. You can be prepping for dinner in the kitchen and still see the kids watching TV or doing homework in the living room. It also allows for a much more inclusive environment, as guests roam freely from space to space.
Homes with an open floor plan are more attractive in today’s resale market. More than 70% of buyers prefer this type of plan.
Closed Floor Plan
On the other hand, the more traditional, closed floor plan creates private, specialized areas. Walls create enclosed spaces with designated purposes.
Each room can showcase a unique style, color, or theme, so you can individualize each space for the room’s primary occupant or use.
Walls add a sense of privacy, making the rooms feel cozier and warmer, and allow for sound-proofing for those wanting or needing a quiet space where they can be alone.
The presence of walls also hides clutter and diminishes kitchen smells that can permeate throughout the house. If friends or family are coming, you can simply close the door to any room you don’t have time to tidy up. Additionally, a closed floor plan is more cost-effective for heating and cooling purposes. You can close unused spaces off.
Discuss which features are important to you with your custom home builder to determine whether an open or closed floor plan is best for your new home design.
If you are looking for an exceptional custom home builder near you, contact Passage Island Construction today.

