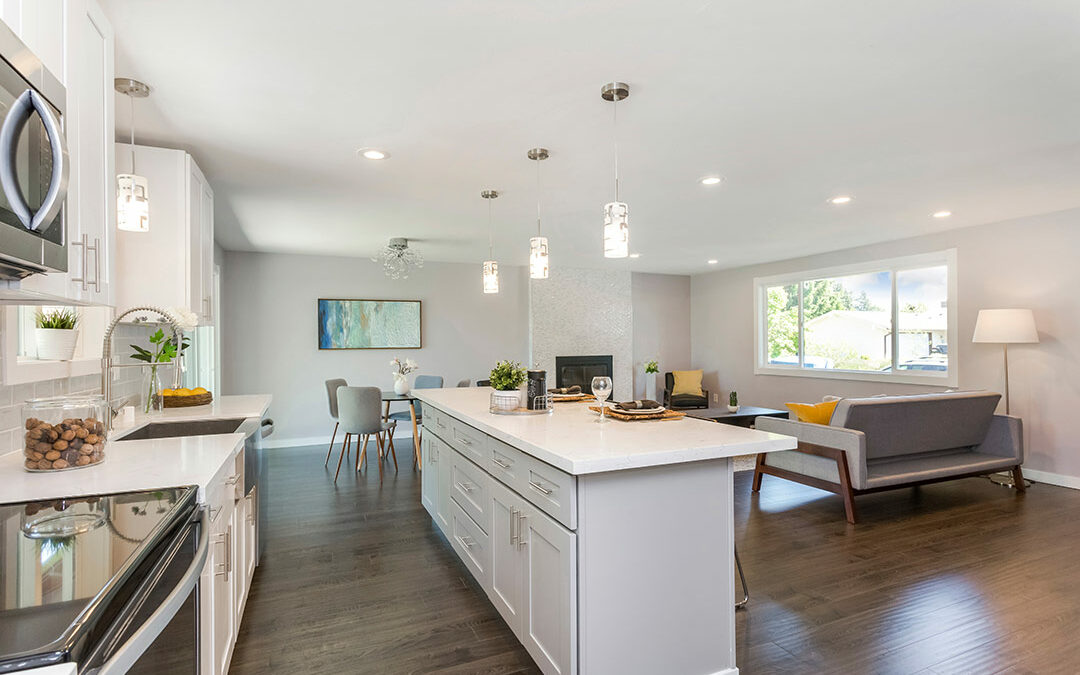Open concept floorplans have gained immense popularity in Sebastian, FL and Vero Beach, FL, offering families a versatile and contemporary living space. With fewer walls and barriers, these floorplans provide an open and fluid layout that promotes connectivity and interaction among family members. In this blog, we’ll explore the practicality and functionality of open concept floorplans for families in Sebastian and Vero Beach, highlighting their benefits and offering insights into creating the perfect family-friendly living environment.
Benefits of Open Concept Floorplans for Families
- Enhanced Visibility and Supervision: The open layout allows parents to easily monitor children playing in the living room while working in the kitchen or dining area. This increased visibility promotes safety and peace of mind for parents.
- Improved Social Interaction: Open concept floorplans facilitate seamless communication and interaction among family members. Whether cooking together in the kitchen, watching TV in the living room, or doing homework at the dining table, everyone feels connected and engaged.
- Flexibility in Furniture Arrangement: The absence of walls allows for more flexibility in arranging furniture and creating designated spaces for various activities. Families in Sebastian and Vero Beach can easily adapt the layout to accommodate gatherings, playtime, or relaxation.
- Brighter and Airier Spaces: Eliminating interior walls allows natural light to flow freely. Our newly constructed homes’ bright and airy interiors enhance the aesthetic appeal and contribute to a healthier and more inviting living environment.
Multifunctional Living Areas: Open-concept floorplans, such as our Royal Palm plan, encourage multifunctional use of space in homes, allowing rooms to serve multiple purposes. A dining area can double as a home office or study area, while the living room can seamlessly transition into a play area for children.
Tips for Designing Family-Friendly Open Concept Spaces
- Incorporate Durable Materials: Choose durable and easy-to-clean materials for flooring, countertops, and furniture to withstand the wear and tear of daily family life in Sebastian and Vero Beach.
- Create Zones for Different Activities: Define specific zones within the open space for different activities, such as a cozy reading nook, a dedicated play area, or a home office corner.
- Optimize Storage Solutions: Maximize storage with built-in cabinets, shelves, and drawers to keep clutter at bay and maintain an organized living environment.
- Consider Acoustic Solutions: Integrate acoustic panels or rugs to help minimize noise levels and create a quieter atmosphere, especially in areas prone to high activity.
- Personalize with Family-Friendly Décor: Incorporate family photos, artwork, and personalized décor elements to infuse warmth and character into the space, making it feel truly unique and inviting.
Open concept floorplans offer families in Sebastian, FL and Vero Beach, FL a practical and functional living solution that promotes connectivity, flexibility, and versatility. By designing a space that caters to the needs and lifestyle of the entire family, you can create a home where every member feels comfortable, engaged, and connected. Whether cooking together in the kitchen, playing games in the living room, or sharing meals at the dining table, open-concept living fosters a sense of togetherness and unity that strengthens family bonds.
Passage Island Construction is an award-winning custom home builder offering a selection of models with various floor plans for homes that can be built anywhere on the Treasure Coast. Visit our beautiful model Open House at 251 Main Street, Sebastian, FL 32958. Open Daily, 10 am – 5 pm, Closed Sunday. Contact us today to learn how Passage Island Construction can help you build your dream home.

