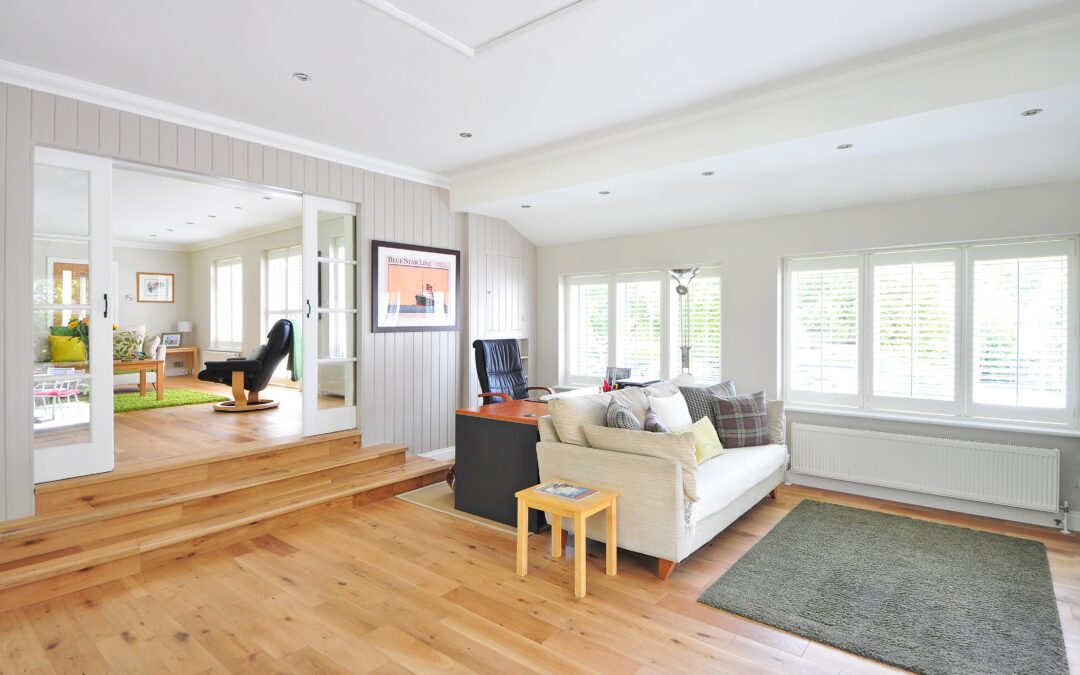Ceilings do more for your home than keep your head covered. They’ve come a long way since the days of thatched roofs. Today, nine-foot-high ceilings are the industry standard for new construction; you may want to consider different ceiling designs and heights to set the tone, enhance the spaciousness and elegance of your new home.
Ceiling styles vary from vaulted to beamed and barrel to tray. Here are descriptions of a few of the more popular options that are best suited to the height of a room or your home’s particular architectural style.
Conventional
Typically, this simple type of ceiling is nine feet high with a flat, seamless surface. However, to add a sense of spaciousness to a room, you can increase the ceiling height in rooms. Previously, ceilings were set at eight feet, which feels a little bit too close by today’s standards, albeit cozy.
Vaulted
Vaulted ceilings come in various designs, but the one constant is a self-supporting higher central arch that draws attention upward. Reminiscent of churches, vaulted ceilings have been considered a standard feature only for grandiose architecture to a more widely accepted modern feature in homes. They are an excellent addition to any great room, grand living rooms, foyers, open kitchens, dining rooms, or bedrooms. Several different styles include the barrel vault, groin vault, cathedral ceiling, cloister vault, and dome vault.
Exposed
Left unfinished, exposed beams, pipes, and ductwork create a rustic environment, adding layers of texture and dimension to a high ceiling.
Tray Ceiling
A tray ceiling is created by raising a portion of the ceiling to create a higher ceiling that is inverted or recessed. As a result, the center section is higher than the rest of the ceiling, making it the focal point through color, lighting, and fixtures to create an illusion of height and architectural interest.
Coved
Round edges soften a coved ceiling and can also be combined with a tray ceiling to create an airier sense.
Coffered
Coffered ceilings feature more depth with the use of three-dimensional grooved wood. Ceiling height must be at least nine feet for full effect, and details can be carved to add more architectural interest.
When building a new home, your ceiling design is an important feature. Passage Island Construction can help you select the style that will blend with your architectural preferences.

